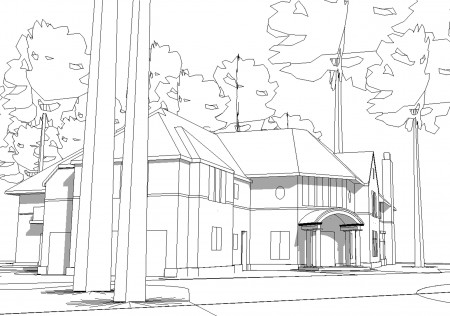
Computer-aided Sketch of the Front Entry
With its rustic brick walls and slate roof, our design for this owner recalls his native Irish origins. The house is set up to comfortably transform from being a cozy residence for the small family to handling large parties for corporate entertainment. Every room except the service rooms and ample wine cellar have direct views of the golf course. The space above the "Pub room" is a generous playroom for the children, with built-in bunks adjacent to the play stage. The kitchen is especially well-appointed, as both husband and wife are gourmet cooks.
While the exterior is intended to suggest an older, traditional style of architecture, the interior detailing is quite modern, from the selections of trim profiles and colors, to the lighting design and hidden glass doors. This house is slated to complete construction towards the end of 2008. |

