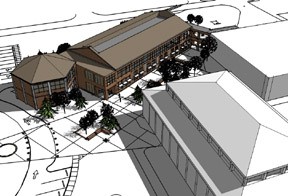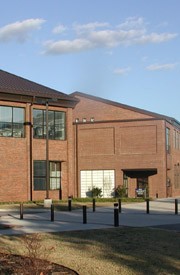
CAD models allow fuller design understanding
 |

Detail of the entry court
|
 |
This building was designed using the principals of High Performance Building design. The building was positioned to allow for maximum natural light on the interior and minimum heat gain. The faculty and staff office suites are the primary beneficiaries of this light. Materials and products were chosen for their “green” qualities.
Robert Anderson brought this project into our office from his previous firm. In this former capacity, he has worked on over $32 million worth of projects over 16 years for this college. The combination of thermally-broken frames, low-E triple glazing, and in-glass blinds helps take advantage of deep penetrations of light, thanks to the north-south orientation.
|

