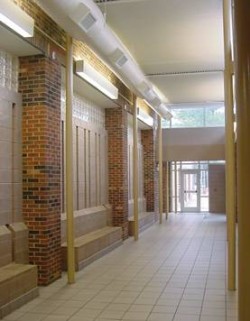
Design elements reflect the community aesthetic sensibilities.
 |

Part of the project was to repurpose the former fire station.
|
 |
This project was created by the renovation of and additions to the former Southern Pines Fire Station. It contains several diverse facilities, including the gym (seen above), a play gym, an activities room, a learning center, arts and crafts, and a computer room, as well as storage and offices.
The gym (8,000 SF) is an pre-engineered metal building and was the bulk of the new construction. The lower parts of the columns are protected with decorative concrete masonry. Acoustical concrete masonry units are used to diffuse noise. Noise is also suppressed by the “Tectum” ceiling. Translucent panels bring natural daylight into the building without inducing glare.
The interior is made with durability, safety, and low-maintenance in mind. The gym can be seen behind the lobby/restroom component. Brick is used to form the walls up to the clerestory panels of translucent polycarbonate and stucco. The roof is standing seam metal.
The roof overhangs protect the interior from an excess of intrusive sun, while providing an ample supply of natural light. The horizontal brick mass to the right is the former fire station, from which this new recreation center was evolved. This particular component now houses the program spaces, snack bar, and offices. |

